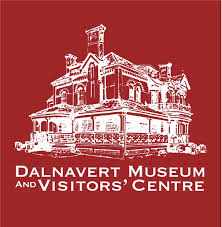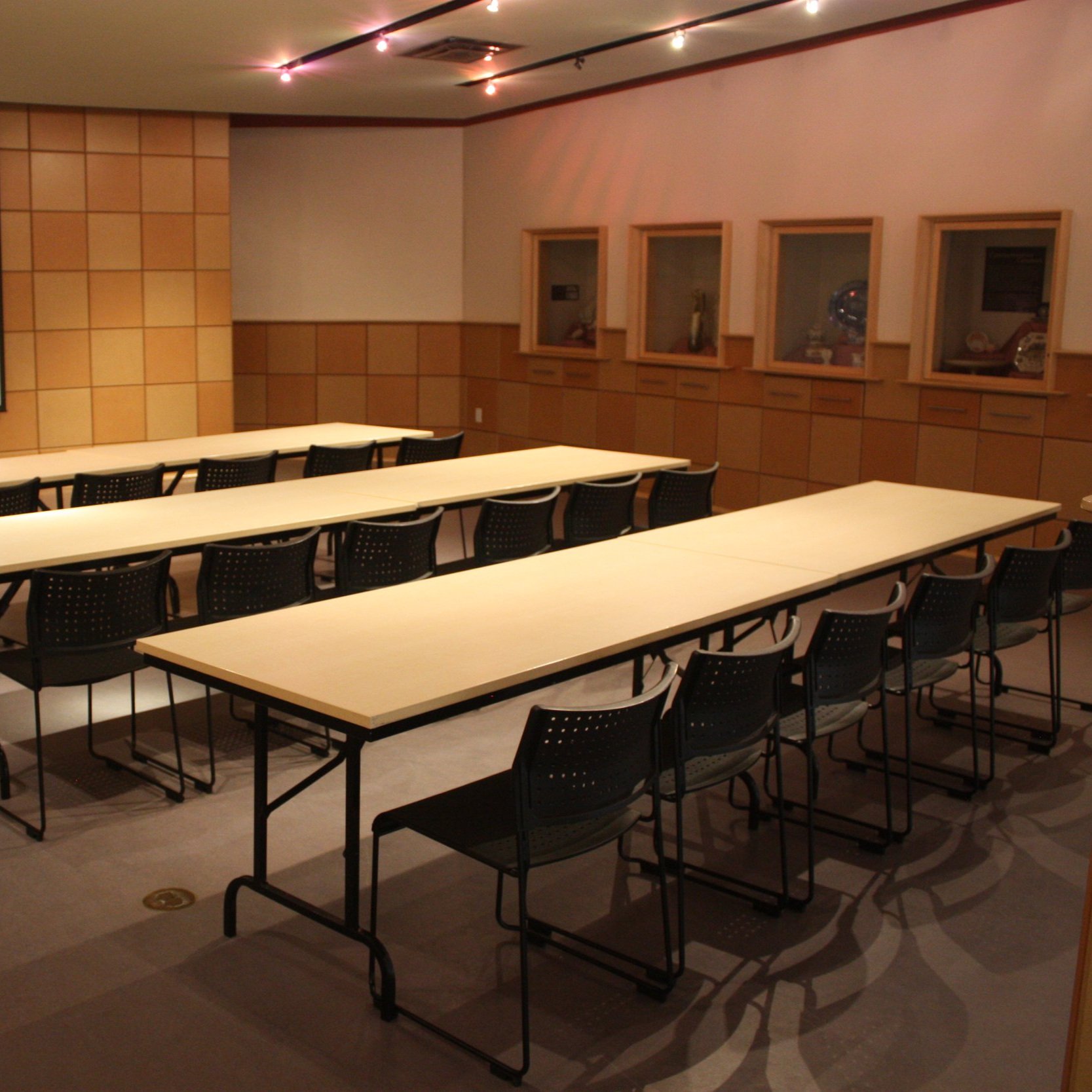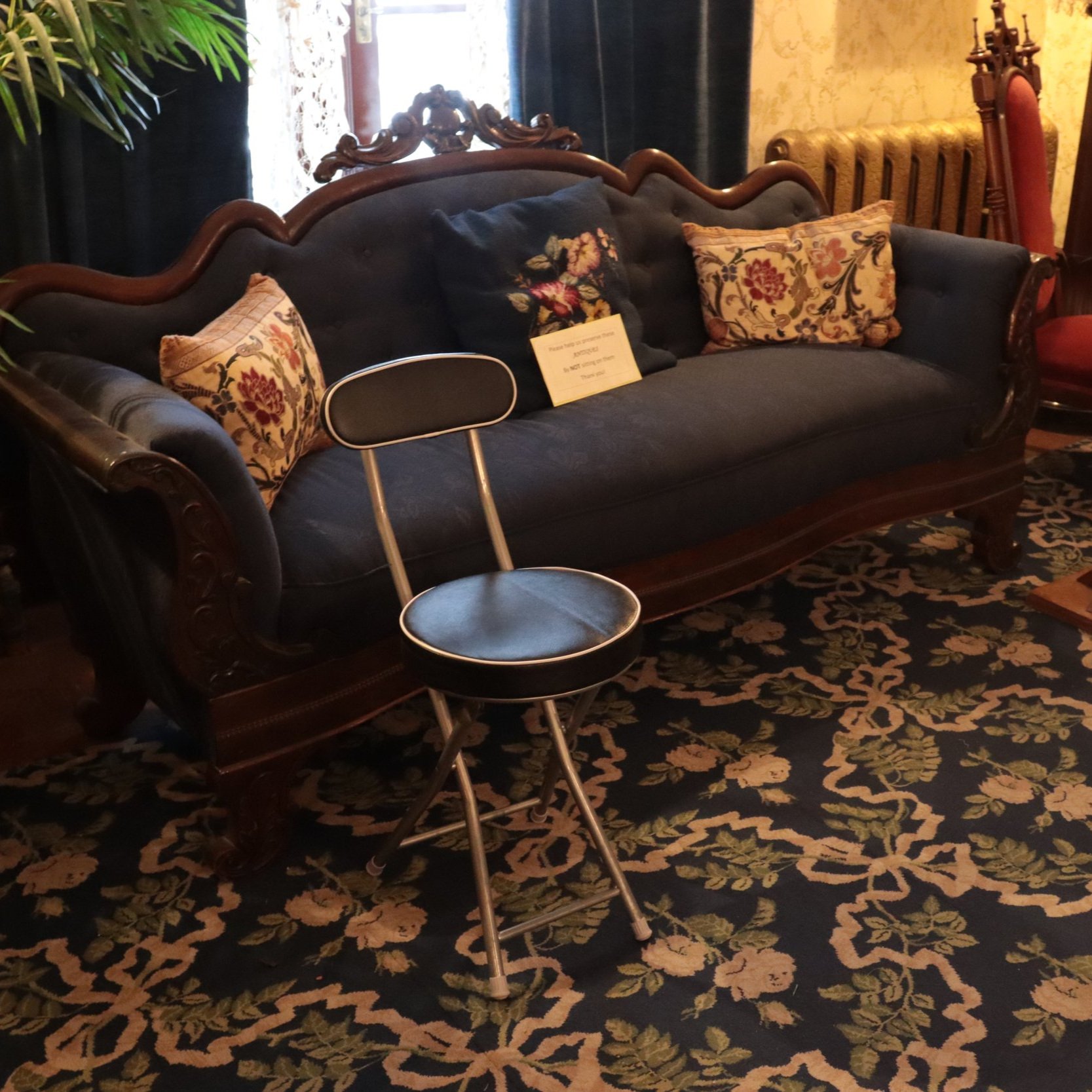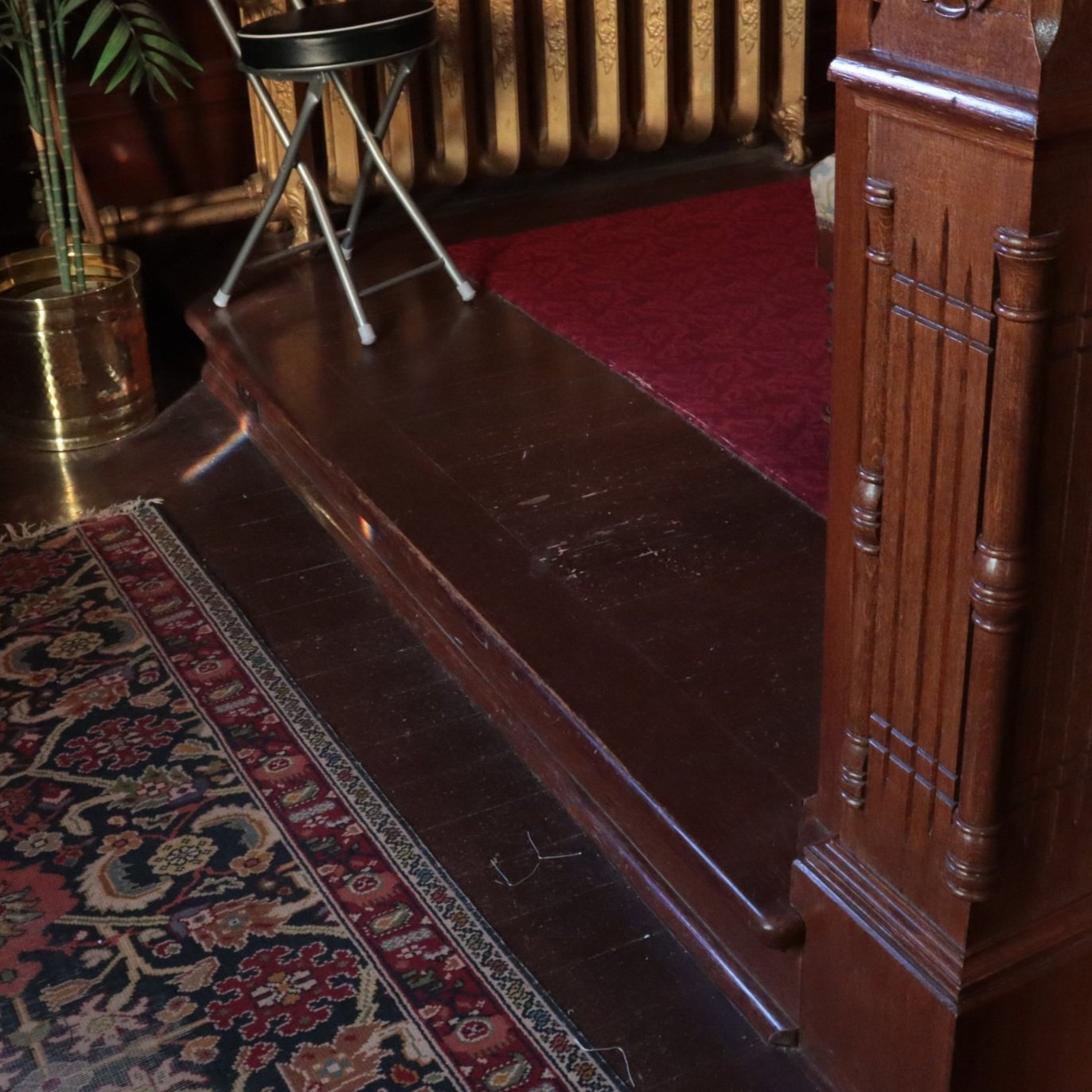Accessibility
General
Due to the nature and age of the building, there is limited access for wheelchair users. The second and third floors of the museum are not wheelchair accessible. Guests with limited mobility have the option of exploring exhibits in the Visitors' Centre and first floor of the house. There is a tablet available for use for a virtual tour if access is an issue. You can also access our virtual tour online for free.
To see our current health and safety policies regarding COVID-19, please visit the Safety Protocols section of our website.
Support workers are admitted to the museum for free when accompanying a visitor requiring their services.
There are stairs in the house. The stairs are between 17cm and 26cm high.
The house contains narrow hallways and stairwells. On the first floor, the narrowest point is 75cm. On the upper floors, the narrowest point is 65cm.
The house is dimly lit. Flashlights are available to borrow free of charge at the front desk.
Magnifying glasses are also available to borrow free of charge at the front desk. There is a magnifying glass in the attic for your convenience.
There are perch chairs placed throughout the house for visitor use. These perch chairs have backs and no arm rests.
We understand that sometimes it may be necessary to leave unexpectedly before your tour is finished. With this in mind, we offer the chance to return to the museum for free to finish your tour within two weeks of purchase. Please speak to your tour guide or the front desk before leaving.
Foldable cane-seats are available to borrow free of charge at the front desk.
There is a sensory support kit at the front desk with fidgets, ear defenders, and sunglasses. These items are available to borrow free of charge. You can borrow the items individually or as a full kit. Here is a more detailed look at the contents of the sensory supply kit (link opens in new window).
The floors are uneven and contain carpets that are raised less than 1cm off the ground.
Food and drink are not permitted in the house.
Washrooms have accessible stalls. Washroom doors are not automatic.
The primary visitor washrooms have gender markers on the door. There is a washroom without gender markers in the staff area. Please ask for directions and a staff person or volunteer will be happy to show you. There are also single stall bathrooms with no gender markers in the attic of the historic house.
Free visitor parking is available in our parking lot located north of the Visitors' Centre. Note that only the stalls marked “Visitor” are available during the week.
Free Wi-Fi is available in the Visitors’ Centre and gift shop.
Tactile signage is not available.
Dalnavert is a no-touch museum.
Tours are provided in English. Spanish-language tours are available on Fridays and Sundays and must be pre-booked.
At this time, we do not have tour guides who can offer tours in ASL. We are happy to work with ASL interpreters on any tours.
Push chairs, strollers, walkers, and wheelchairs are allowed on the first floor of the house.
Service animals are welcome. Staff are happy to provide you with a water bowl for your service animal’s use while at the museum.
Mothers have the right to breastfeed anywhere in public, including at Dalnavert Museum and Visitors’ Centre. Should you prefer a private area to breastfeed, please speak to a staff member.
Dalnavert Museum and Visitors’ Centre strives to create a scent-free environment for visitors. Please be considerate of those in the audience who may have allergies and/or environmental sensitivities and refrain from wearing perfume, cologne, or other scented products. Please refrain from applying or reapplying scented products while at Dalnavert.
A Sensory Map of the museum is available here (link opens in new window).
For visitors who may wish to have a detailed guide as to what their experience in the museum will look like, this Visual Story may be helpful (link opens in new window). It gives a general outline, with pictures, of what to expect during a visit to Dalnavert. You can view past visual stories via our website.
Specific accessibility information for upcoming events can be found on those events’ pages.
For further access details, please see below.
Dalnavert Museum is a member of the CODE Coalition and is committed to advancing diversity, equity, and inclusion in our workplace.
Contact us
Any questions? Is any information missing from this page? Anything we can fix or improve? Please do not hesitate to let us know. We are working to make our museum relevant and accessible to everyone.
You can fill out the form below or send us an email at info@dalnavertmuseum.ca. You can also call the museum at (204)-943-2835 any time between 12pm and 4pm Wednesdays through Sundays.
Our booking engine should prompt you to input any access needs or requests when you book your tickets. We encourage you to include any requests that would improve the quality of your visit and will do our best to accommodate. You can also let us know via email, phone, or the contact form below if that is easier.
Detailed Access Information
Outdoors
Parking
Free visitor parking is available in our parking lot located north of the Visitors' Centre. Note that only the stalls marked “Visitor” are available during the week. (See images 1 through 5)
In the winter, the parking lot is plowed to a compacted snow surface.
There is a reserved accessible parking space. (See Images 4 and 5)
The accessible parking space is approximately 40m from the main entrance.
The City of Winnipeg is responsible for sidewalk clearing in winter. They plow to a compacted snow surface. (See Image 7)
There is a bike parking station in front of the museum. (See Images 8 and 9)
The bike parking stations are along the sidewalk which is plowed by the city. Access to bike parking is not currently maintained in the winter. (See Image 9)
Garden and Grounds
There are three paved paths on the grounds.
One is on the north side and leads to the side steps to the veranda. This path is plowed to the concrete in the winter. (See Images 10 and 11)
Another leads to the main steps leading to the front entrance of the historic house. This path is plowed to the concrete in the winter. (See Images 12 and 13)
The third path leads through the south garden to the back emergency exit of the museum and the back lane. This path is plowed to a packed layer of snow in the winter. (See Images 14 and 15)
There are two sets of stairs via which you can get to the veranda. There is no level access to the veranda. (See Images 10, 11, 12, and 13)
The veranda and steps are kept clear of snow in the winter. (See Images 11, 13, and 15)
The above mentioned paved paths are the only paths through the garden. Guests are allowed to walk on the grass and are not required to stay on these paths.
Visitors’ Centre and Gift Shop
Services/facilities within the building include a gift shop, a prep kitchen (not for public use), and toilets.
The museum should be entered through the Visitors’ Centre via the ramp. Please do not attempt to enter the museum through the front entrance of the historic house as it is locked.
Main Entrance
The museum and Visitors’ Centre are accessible via a ramp. The ramp is approximately 170cm wide and has an elevation of 1:12. The ramp is plowed to the concrete in winter and is salted. (See Images 20 and 21)
The first set of doors open towards you. They can be operated via a push button that is to your left as you enter. (See Images 22, 23, and 24)
The push button door openers are all approximately 100cm above the ground. (See Images 23, 24, 25, and 26)
If these first doors are locked, please ring the buzzer above the push button. (See Image 23)
The interior door on your right as you enter is propped open during the spring, summer, and fall. It opens to a width of 85cm. It can be opened with a push button that is to your right as you enter. (See Image 25)
The interior door on your left as you enter can also be opened if you require more space. With both doors open the doorway is approximately 145cm wide. Please ask a staff member for assistance. (See Image 27)
Reception Desk
The main reception desk is approximately 6m from the entrance.
The reception desk has two heights: 115cm and 85cm. (See Image 28)
There are masks and hand sanitizer available for visitor use. These are offered at two heights. (See Image 29)
The lighting levels in the reception area are fair.
There is seating for public use in the reception area.
There are perch chairs available to borrow free of charge at the reception desk. (See Images 30 and 31)
Visitors’ Centre
There is level access to the Visitors’ Centre.
The right door to the Visitors’ Centre is always propped open. With just this door open, the entrance to the Visitors’ Centre is approximately 80cm wide. (See Image 32)
The left door is openable. With both doors open, the entrance is approximately 135cm wide. Please ask a staff member for assistance to open the left door. (See Image 33)
The Visitors’ Centre has poor lighting.
The layout of the Visitors’ Centre changes often for events. (For two possible layouts, see Images 34 and 35)
There is an emergency exit off the Visitors’ Centre. Its door is heavy and opens outward. This exit leads to five stairs.
Gift Shop
There is level access to the Visitors’ Centre.
The gift shop begins approximately 11m from the entrance.
There is a bench in the gift shop for guest use. It is approximately 50cm high and 40cm deep. (See Image 38)
The lighting in the back of the gift shop is poor.
There is a children’s area in the gift shop. (See Image 39)
Washrooms
Washrooms have accessible stalls. Washroom doors are not automatic.
Washrooms have gender markers on the door. There is an all access washroom without gender markers near the volunteer lounge at the back of the gift shop. Please ask a staff person or volunteer for directions.
The main doors to both the men’s and women’s washrooms open to a width of approximately 80cm. Neither washroom has a push button/automatic door. (See Images 40 and 41)
The doors open inward towards the washroom.
There are no tampon or pad dispensers in either washroom.
The accessible stall in the women’s washroom is approximately 220cm by 110cm.
The accessible stall in the men’s washroom is approximately 270cm by 130cm.
The doors to the accessible stalls in the women’s and men’s washrooms open inwards towards the toilets. (See Images 45 and 49)
There is a small trash receptacle in each of the women’s stalls, including one in the accessible stall. (See Image 46)
The accessible stalls in both the men’s and women’s washrooms have wall-mounted grab rails. In both, the grab rail is on the right-hand side when seated on the toilet. The grab rails are 92cm high. (See Images 46 and 50)
The accessible stalls have two coat hooks each. One is on the back of the door and is 120cm high. The other is near the toilet and is 92cm high.
In all bathrooms, the toilet is approximately 50cm high.
There are no sharps disposal facilities in the washrooms.
Both washrooms have two sinks with lever mixer tapes. The sinks are approximately 80cm high. (See Images 42, 43, 47, and 48)
The sinks cannot be reached while seated on the toilet.
The washrooms do not have automatic hand dryers.
There are paper towel dispensers. They are approximately 130cm high. The towel dispensers cannot be reached while seated on the toilet. (See Images 44 and 48)
Mirrors are not placed at a lower level or at an angle for easier use.
Both the men’s and women’s washrooms have baby change tables. (See Images 44 and 47)
Historic House
First Floor
The historic house is approximately 11m from the entrance.
The doorway into the summer kitchen is 85cm wide, propped open, and opens towards you.
There is a ramp with a slight incline of 1:10 in the summer kitchen. The ramp has grip tape along it. There is no railing. (See Image 51)
At the end of the ramp, there is a wooden bump. It is approximately 2cm high and 32cm across. (See Image 52)
The doorway from the summer kitchen into the kitchen is 80cm wide, propped open, and opens away from you.
There is a perch chair in the kitchen for visitor use. (See Image 53)
The hallway leading out of the kitchen is 79cm wide at its narrowest.
The hallway is dimly lit.
The floors in this hallway are uneven and contain carpets that are raised less than 1cm off the ground.
There is a slight bump on the ground between the hallway and the dining room. The bump is approximately 1.5cm high and 9cm wide. (See Image 54)
There is a perch chair in the dining room for visitor use. (See Image 55)
The dining room is dimly lit unless the sun is shining.
There is a slight bump on the ground between the hallway and the parlour. The lip is approximately 1.5cm high and 9cm wide. (See Image 56)
The parlour is dimly lit.
There is a perch chair in the parlour for visitor use. (See Image 57)
The doorway to the vestibule can be opened to a full width of 110cm. The doors open towards you. The left door is propped open. With just the left door open, the width of the entryway is approximately 60cm. (See Image 58)
The vestibule is dimly lit.
There are two steps up, a platform, and two steps down going from the main hallway to the solarium and study. These steps are approximately 21 cm high. (See Images 59 and 60)
These steps are dimly lit. There is no railing.
The hallway connecting the solarium and study is 105cm at its narrowest. This hallway is dimly lit.
There is a slight lip on the ground at the entrance to the study. The lip is approximately 1.5cm high and 9cm wide.
The study is dimly lit.
The stairs leading from the second floor can be accessed via the platform between the main hallway and the solarium and parlour. There are two steps up to this platform on either side. (See images 61, 62, and 63)
The main stairway is carpeted and has 15 stairs. The stairs are approximately 19cm high.
The main stairway is dimly lit, especially near the bottom.
The bottom two steps are curved. They range from 18cm to 28cm deep.
There is a railway on the right side of the stairs that begins at the third step. The railing is approximately 85cm above the stairs.
At its narrowest, the stairway is 90cm wide.
The bottom steps are not straight across. (See Images 61 and 62)
Second Floor
The master bedroom is raised 15 cm above the second floor landing.
There is a cushioned seat in front of the stained glass window at the top of the stairs available for visitors to sit on. (See Image 65)
The main hallway on the second floor is one 14cm step up from the second floor landing. (See Image 66)
There is a perch chair at the start of the main hallway available for visitor use. (See Image 67)
The main hallway narrows to 65cm at the first turn. (See Image 68)
There is a perch chair available for visitor use in the bathroom. (See Image 70)
There are two steps down from the main hallway to the servants’ quarters. These steps are 18cm high. There is a railing on your right-hand side going down. (See Images 71 and 72)
The hallway in the servants’ quarters is 70cm at its narrowest.
There is a perch chair available for use folded outside of the maid’s room. (See Images 73 and 74)
The main stairway to the attic is 84cm wide at its narrowest. (See Image 75)
The stairs are carpeted.
There is a handrail on the right side. The handrail is approximately 80cm above the stairs. The handrail begins at the third stair.
There are 13 steps.
The stairs are approximately 20cm high.
Third Floor (Attic)
The attic contains displays with text. Large print and braille versions of this text are not available at this time.
The flooring in the attic is uneven and partially carpeted.
Lighting in the attic is poor.
There are chairs in the attic available for visitor use.
The prep kitchen, back office, and servants’ stairs are accessible down two steps from the main attic space. These two steps are approximately 17cm high. There is no railing. These spaces are not normally for visitor use. (See Images 83 and 84)
There are two usable, single-stall bathrooms in the attic.
The doorways to both bathrooms are 70cm wide. The doors open inward onto the bathrooms.
The bathrooms are poorly lit. The lighting has a strong yellow cast.
Both bathrooms have dual-handle sinks that are approximately 75cm above the ground. (See Images 79 and 81)
There is a small trash bin in each bathroom.
Both bathrooms have a small mirror and a coat hanger on the back of the door. These coat hooks are 165cm high.
The first bathroom has an additional coat hanger on the wall. This coat hook is 165cm high.
In both bathrooms, the toilet seat is approximately 45cm high. (See Image 78 and 82)
Neither sink is reachable while seated on the toilet. The first bathroom’s sink is approximately 150cm from the toilet. The second bathroom’s sink is approximately 130cm from the toilet.
The light switches in both bathrooms are 130cm high. (See Images 80 and 81)
Neither bathroom has a handrail.
Neither bathroom has a hand dryer.
There is a paper towel dispenser. The paper towel dispenser cannot be reached while seated on the toilet.
There are no baby changing facilities located within these bathrooms.





















































































